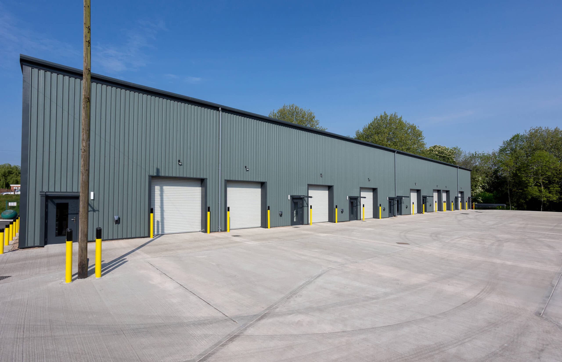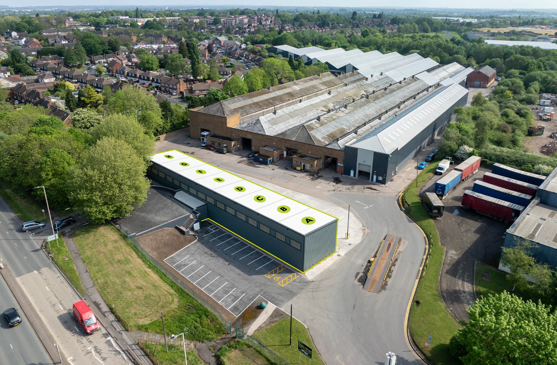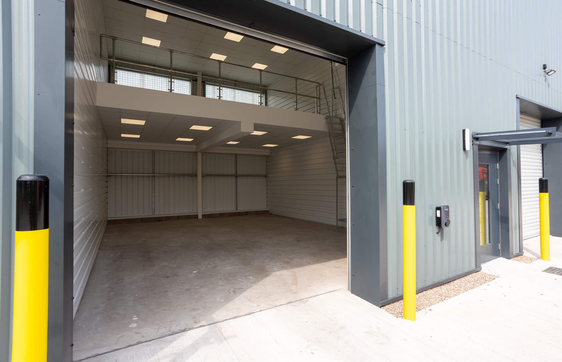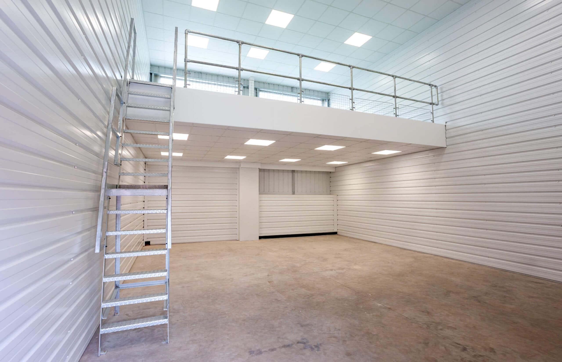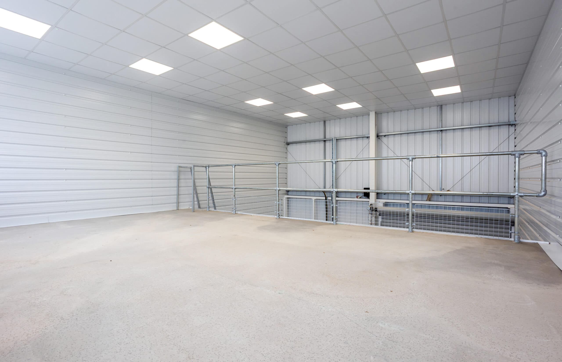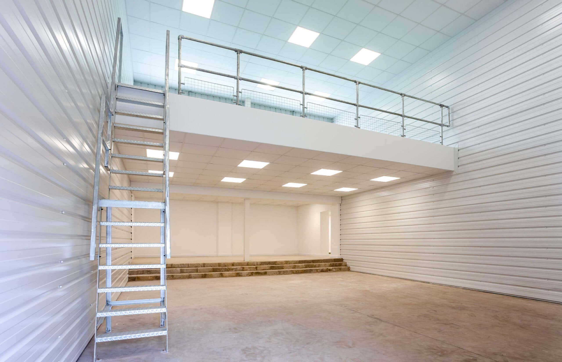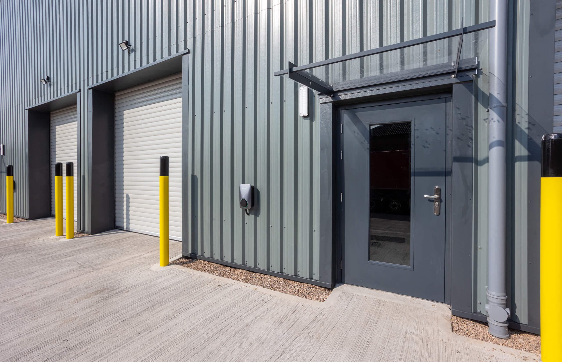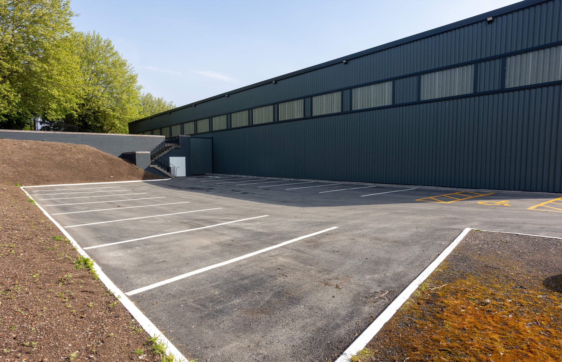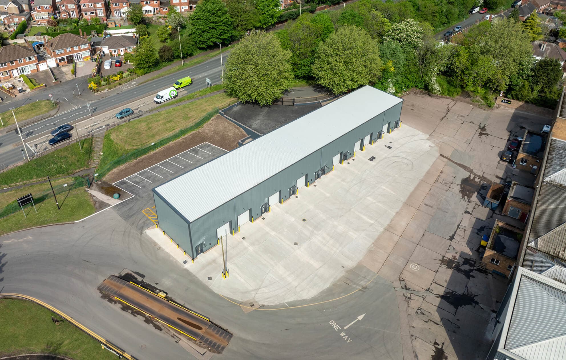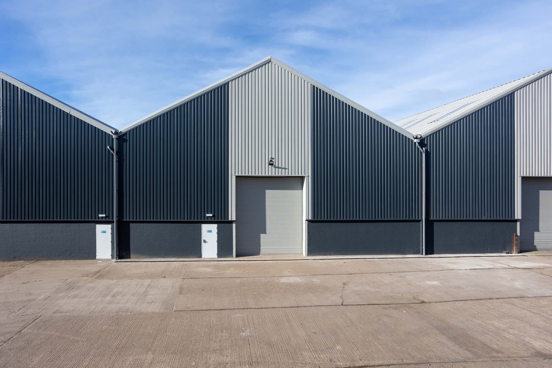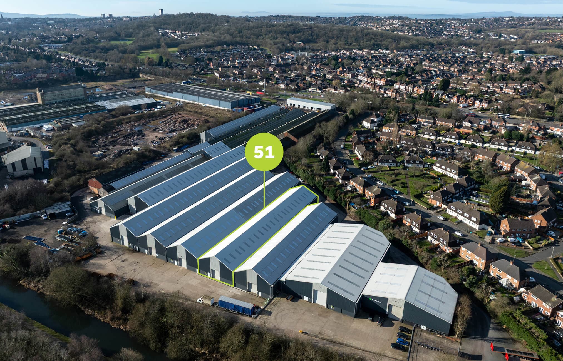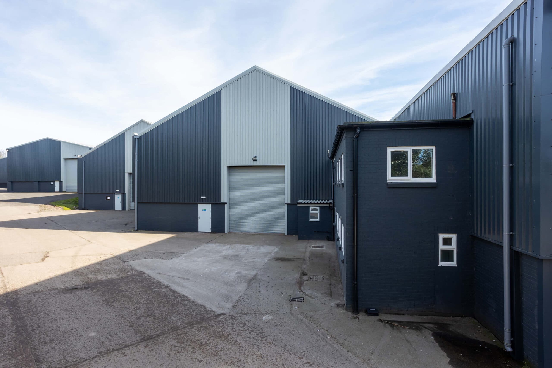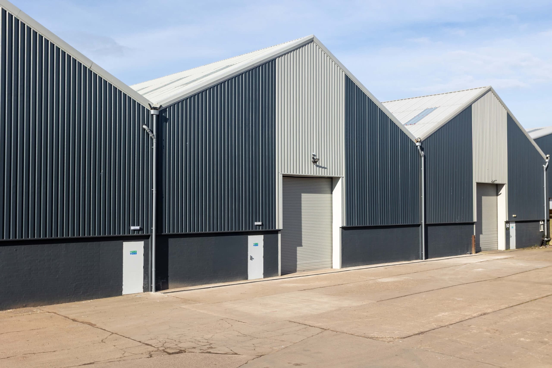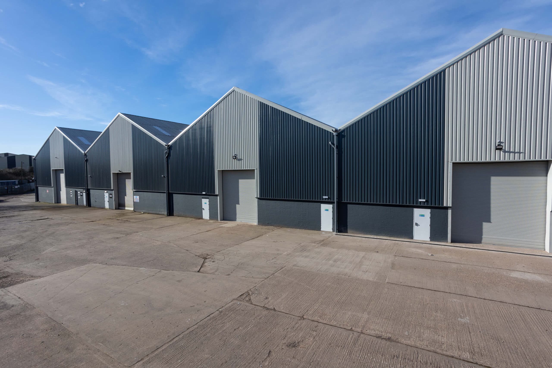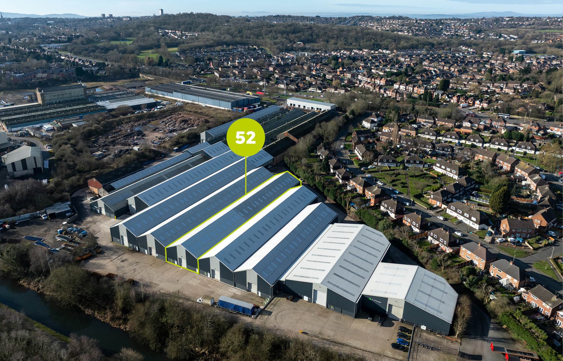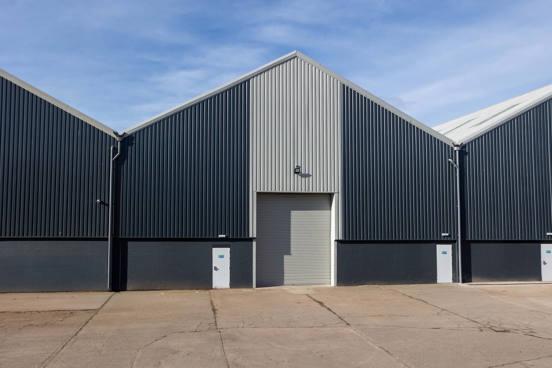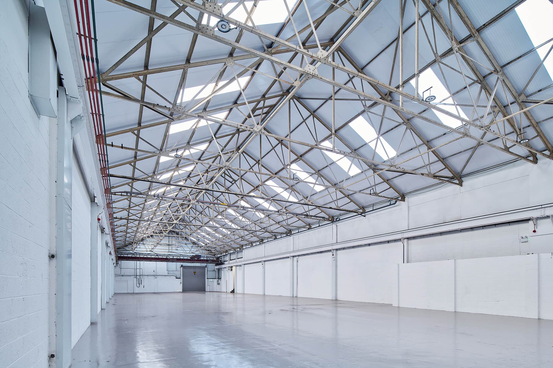
New Industrial/Warehouse Units
Units A/B/C/D/E and G
675 – 950 sq ft (62.7 – 88.3 sq m)
The units are newly refurbished and benefit from a height to eaves of 5.8m, first floor mezzanine and roller shutter door access. Units can be combined – up to 2,000 sq ft.
Warehouse/Industrial Unit
Unit 51
16,484 sq ft (1,531 sq m)
The unit is of steel truss framed construction with brick/blockwork elevations with metal profile sheet cladding above. The unit has been re-roofed incorporating translucent roof lights. The unit has a height to eaves of 7.12 m and is accessed via new roller shutter door and pedestrian access doors at the front and rear of the unit. Internally the units benefit from a single storey office block which provides offices, toilets and kitchenette facilities. Within the unit there is a 2 ton and 5 ton crane.
Warehouse/Industrial Unit
Unit 52
19,920 sq ft (1,851 sq m)
The unit is of steel portal framed construction with brick/blockwork elevations with metal profile sheet cladding above. The unit has been re-roofed incorporating translucent roof lights. The unit has a height to eaves of 7.12 m and is accessed via a new roller shutter door and pedestrian access doors. Internally the unit benefits from a two-storey amenity block which provides offices, toilets and kitchenette facilities.

